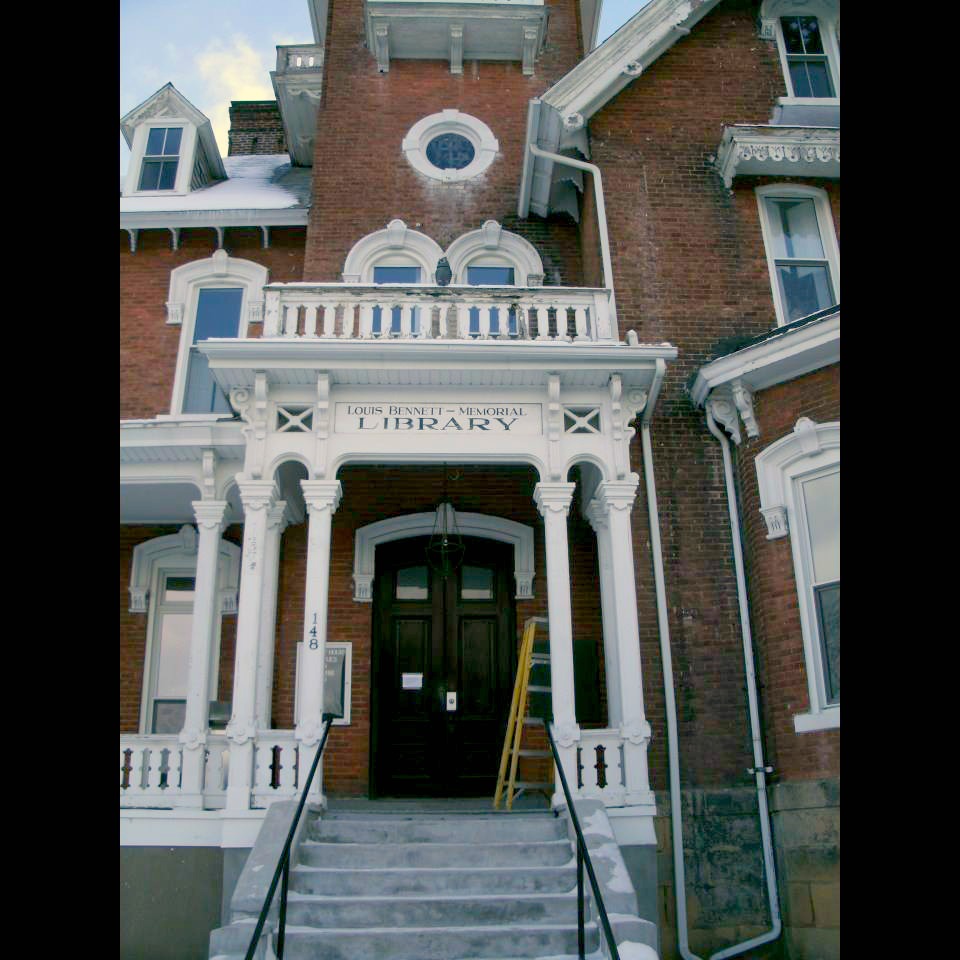While on my way to a meeting for Appalachian Forest Heritage Area I was able to spend some time at Old Stone House/ Travelers Rest. The historic home of Gen. Horatio Gates that was built along the stage coach line that ran from Winchester, VA. to what is now Parkersburg, WV. near the Ohio StateContinueContinue reading “Visit to “Old Stone House/ Travelers Rest”.”
Tag Archives: Historic homes
History Lives at Adaland Mansion, Philippi,WV.
I was recently invited to have a lunch date with some friends and co-workers at Adaland a Victorian mansion high on a hill in Barbour County, West Virginia. The historic register mansion is a pre-civil war home, built-in 1870, that has been restored and is now open to the public. The Adaland Mansion received itsContinueContinue reading “History Lives at Adaland Mansion, Philippi,WV.”
Saying Goodbye to Elkins West Virginia
I have left jobs, lost jobs, ran from jobs and wanted different jobs, but I am not sure I am happy about leaving this job. I am leaving my AmeriCorps position in Elkins West Virginia to move on to my final year as an AmeriCorps to a smaller town called Phillipi, West Virginia. AfterContinueContinue reading “Saying Goodbye to Elkins West Virginia”
The 1800’s Mansion on the Hill, The Lewis County Library,Weston WV
Time stands still every time I have the opportunity to spend time in this historic mansion. Lewis County, West Virginia is one of a few communities that have taken on the major task of making one of their county’s most historic buildings useful in modern times. The Louis Bennett Memorial Public Library is a grandContinueContinue reading “The 1800’s Mansion on the Hill, The Lewis County Library,Weston WV”



